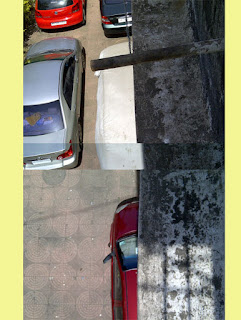Car parking

The view from my room balcony, God forbid, if there was a fire in the building there would be no room to park even the fire-engine...... five cars all in a row, belonging only to one flat member and his guest.........seems like a car garage... I am not sure if I should send this letter to the society, but I need to share this note because I have been highly upset during the recent incident wherein I made a request to park a car of my guest for few days, which secretary kindly permitted but it was highly objected by the owner of the cars, who was not ready to compromise. It is very important to know the bye-laws of the society without which one can never challenge the defaulters. Presently we live in society where there are different privileges provided to different members and it all depends on his influence with the management. Nobody in our society objects to this defaulter because nobody knows the bye-laws and nobody is intelligent enough to challenge. Surprisin...

